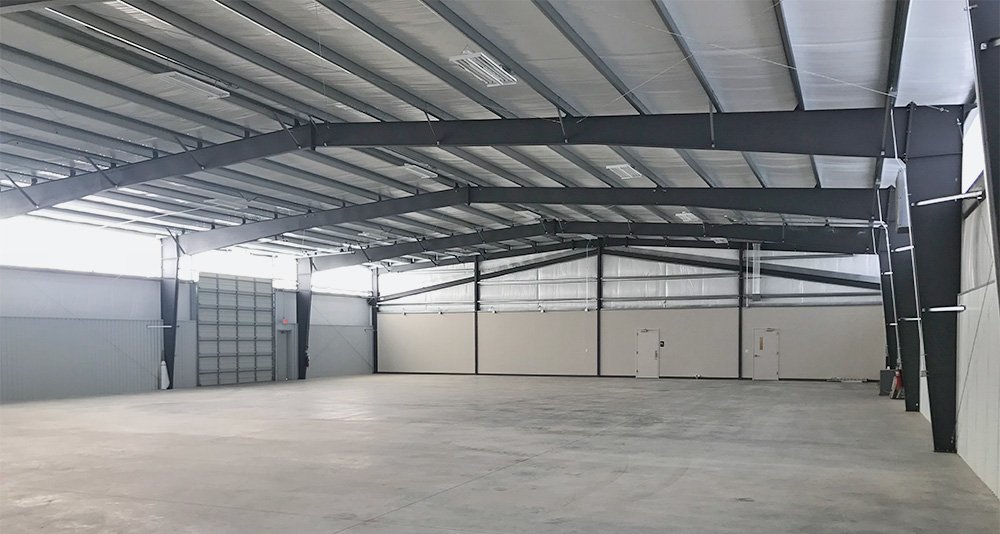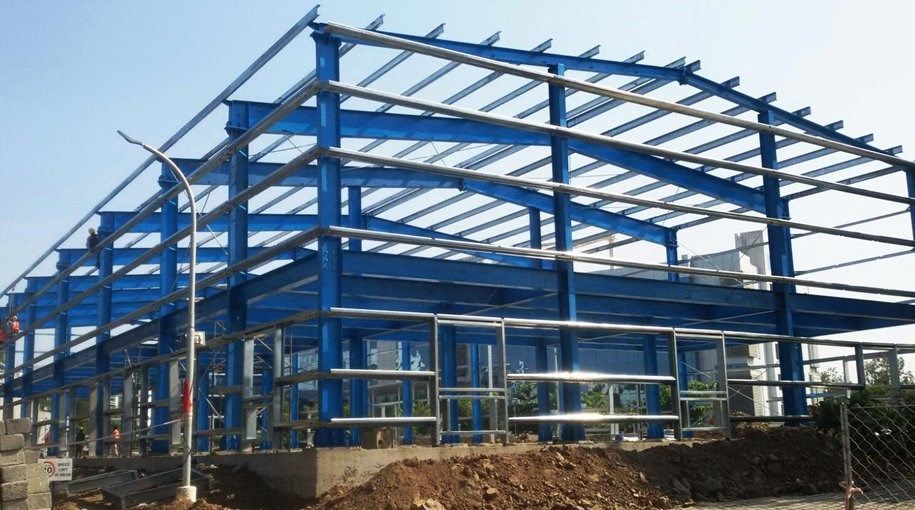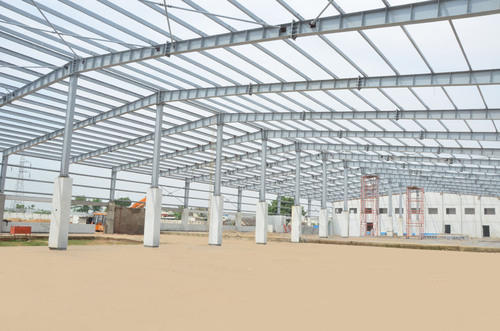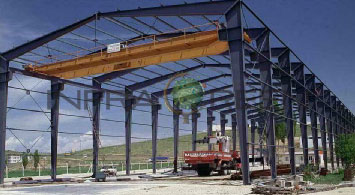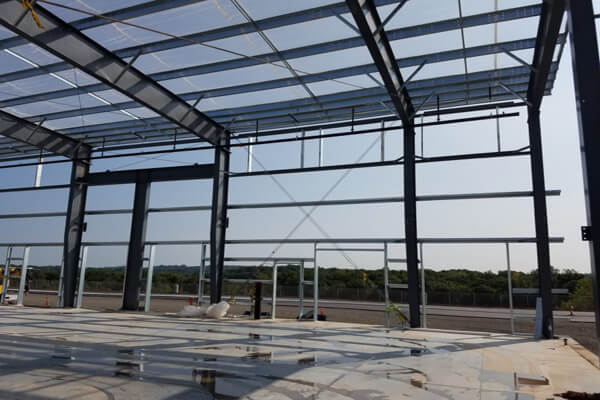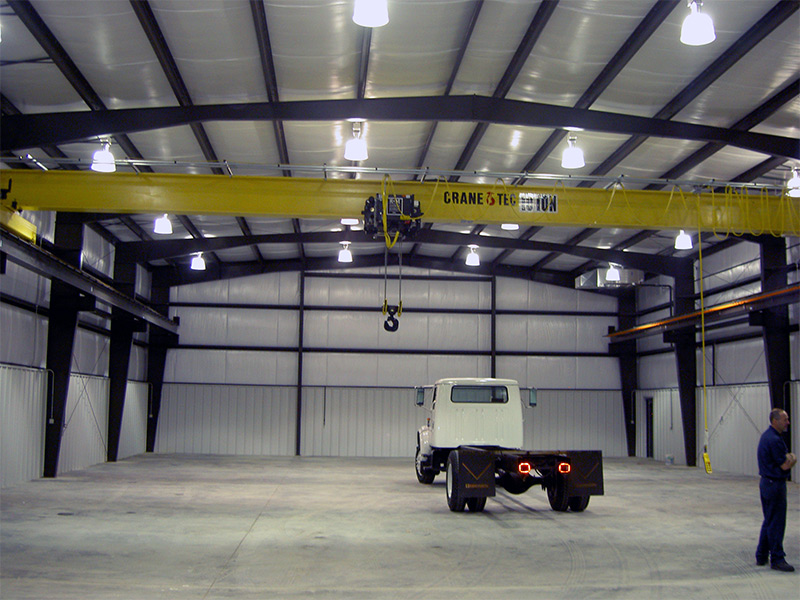Infra Green pre-engineered steel buildings are optimized to meet the specific requirements of each client. Commonly used primary framing systems are shown in the picture. All frames shown are for the model and are symmetrical about the ridgeline. Framing systems which are asymmetrical about the ridgeline are also possible.
Multi-span systems with unequal width respect to modules and frames outside of the ranges are also possible. But these PEB steel structures require a special study and implementation procedures.

